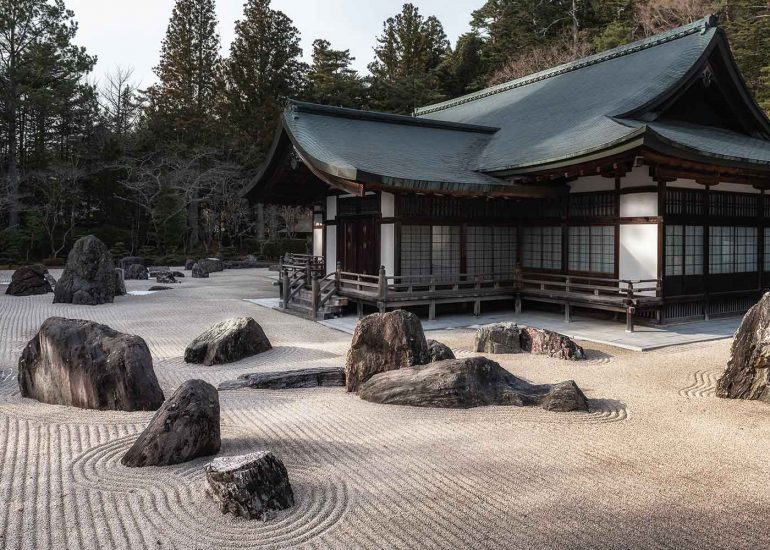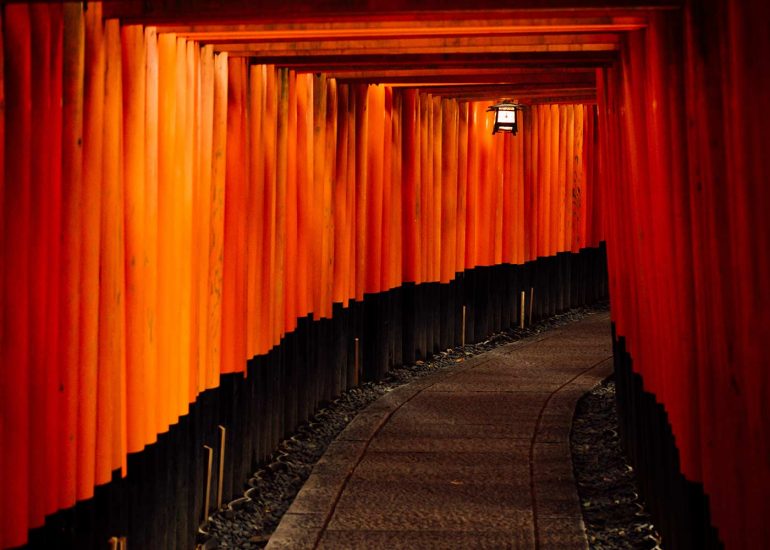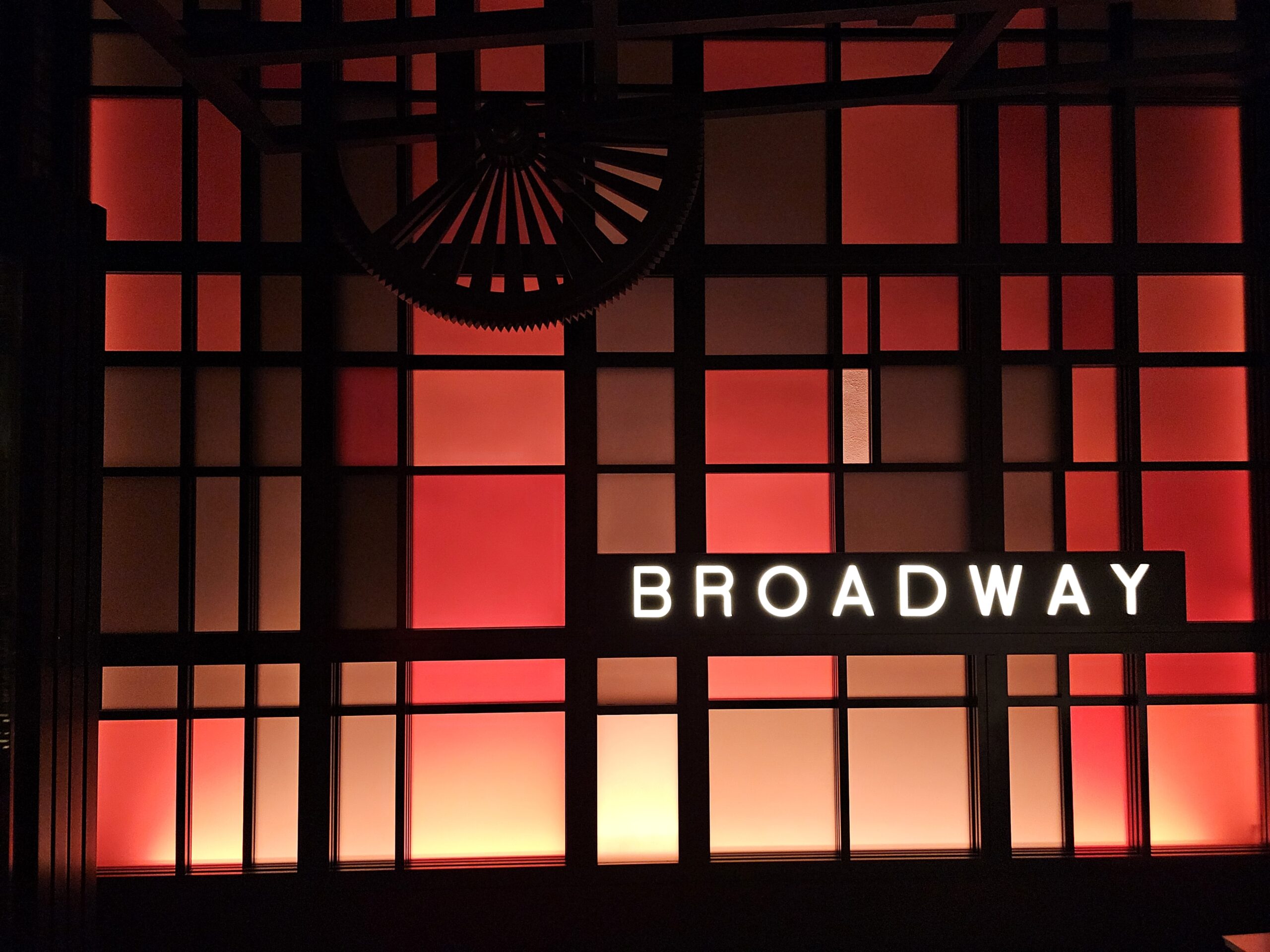Designed to thrill!
Designed to thrill!

While there is some degree of uniqueness in every project we handle, occasionally, we come across a project that stretches the boundaries of lighting technology. The Manchester City Challenge incorporates, besides conventional lighting, elements that call for generating a real-life interactive experience for fans of Manchester City. The interactions go beyond a competitive test of skill; it is a journey through football culture.
Everything had to be in sync with Manchester City’s color and theme to give football fans as close to a real-life experience as possible. This necessarily involved frequent brainstorming among all stakeholders to come up with creative solutions to best achieve the requirements.
Designed to thrill!
Client: Aldar PropertiesLighting Designer: ILM BCN
Contractors: Al Tayer Stocks
Consultant: Media Pro Exhibition
Manchester City Challenge is an interactive entertainment destination presented by Manchester City, the reigning English and European Champions, located at Yas mall in Abu Dhabi. The place empowers football fans to immerse themselves in everything football, specifically Manchester City Club.
Creation Gulf was tasked with the supply of lighting, and control systems including testing and commissioning. The task included close coordination with the design team to provide the most suitable solution on the project. The requirement was for providing a high-quality lighting solution aligning with Manchester City color scheme and theme.
- A specialized DMX system for dynamic control of lights, creating eye-catching effects, and achieving pixel control.
- An architectural dimming system for the control of architectural and functional lights.
The complete system is automated based on timer with provision for an override through the Master PC. The entire space was divided into lighting for façade, ticketing, retail and gaming zone. Dynamic lighting feature was provided on façade and staircase/escalator while a mix of RGB and white lighting was provided for interior.














